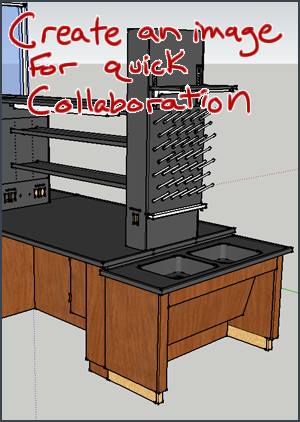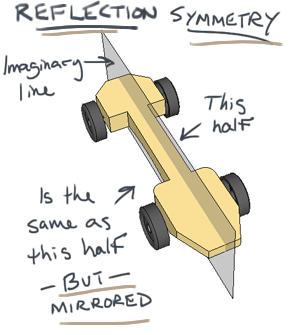Usually, I’ll create step by step videos showing how to do something in Sketchup. This time, I thought it would be cool to just record my screen as I created a small addition using Sketchup. It was entirely unplanned, so you’ll see some things I tripped up on, but in general you’ll learn a little bit about the methods I use when creating residential structures in Sketchup.
How to build a (real) house in Sketchup
When most people start out with Sketchup, they usually begin by building a house. They start with a rectangle, push/pull it up, add a ridge and move it up to make a roof. Then they might add some windows and doors to make it look more realistic. But what if you wanted to build a structure in real life? I hollow box isn’t really going to provide you with any real valuable information. In this case, you can use Sketchup to build a house in the same way you’d build it in real life; one board at a time.
I wanted to create a video that showed you exactly how I would approach a project like this in Sketchup. I hit record, and just started building. I didn’t hit pause when I made a mistake, I just went with it. I wanted to show you where I tripped up. And I hope you can give me some tips on how to improve as well! I’m always interested in hearing about different ways people do things in Sketchup. You can view the video at the bottom of this post.
Now remember, just because you have a scalpel, it doesn’t make you a brain surgeon. The same applies here. Just because you have the tool to build it, doesn’t mean you understand all the building codes required in your area. Always consult with a professional when designing any construction project.
Click the model below to navigate the model in 3D right in your Browser. Create your own account at Sketchfab to upload your own models.
7 tips for drawing Residential Framing
-
Create the “ground” first
Before you do anything, (yes, even before you delete Susan), create a rectangle from the origin. Make it about twice as big as your expected working area, and turn it into a group. You don’t need to push/pull it or anything. It’s just there to help you navigate easier. It provides a flat reference point for using the tape measure tool and it keeps you from accidentally zooming in past your model.
Have you ever been zooming in to a small detail on your model, and accidentally moved your mouse pointer off of the detail and zoomed WAY past it and gotten all screwed up? Having a “floor” in place will prevent some of that from happening. Sketchup zooms progressively based off of what you’re mouse pointer is hovering over. The closer the camera is to the object your mouse is over, the slower the zoom increment. The further away the object is, the faster the zoom rate. So by having a false floor group directly behind where you’re most commonly zooming, it will prevent some of those accidental zoom spikes. -
Make a flat floor plan for reference
If you have some fixed dimensions you’re working with, now is a great time to just create a 2D floor plan (separate from the rectangle we made in tip #1). I like to create a rectangle of the largest dimension I’ll need, then “cut out” the other dimensions from that. Use the tape measure tool to create reference points and intersections. Then use the line tool to draw where the walls are. Save this floor plan as a group. Then, build your floor structure on top of this floor plan, using your lines and dimensions as reference points.









