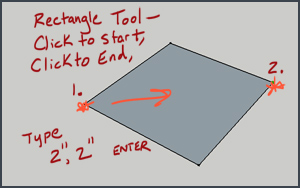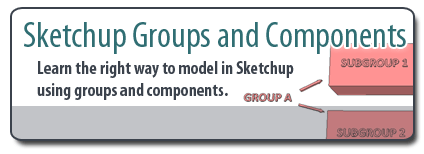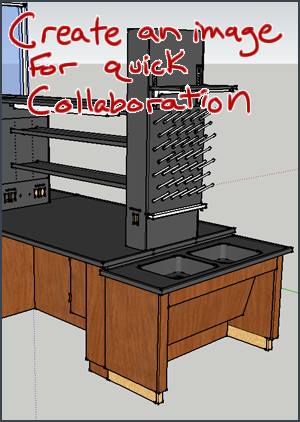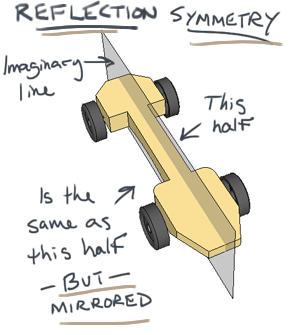I am new to the world of 3D printing. So in this guest article, you’ll hear from expert 3D printer/designer Marcus Ritland from Denali 3D Design. He shares some tips to help you create amazing 3D printed models by designing them in Sketchup.
3D Printing
3D printing is awesome – we can all agree on that. You send a 3D computer model to a machine and out comes a finished part, ready to use as an end product or as a prototype before mass manufacturing. With the rise of personal 3D printers like the Makerbot Replicator 2, and 3D print services like Shapeways and Ponoko, nearly everyone has access to this technology.
But how does one get started making awesome models for 3D printing? Its one thing to make a model look good on the screen, but quite another to make a model that looks good and actually works in real life. The process of modeling for 3D printing is much the same as 3D modeling anything else, but with a few specific requirements. Here are some common problems that I see beginners struggling with and how to address them.
Tips for modeling in Sketchup
- Make your model “Solid” in Sketchup to be 3D Printable
Models must be “Solid” to be 3D printable. This is by far the most common problem beginners have when modeling for 3D printing. Here are some examples of Solid Sketchup models.
Solid, sometimes called “watertight” or “manifold” simply means the model is a complete enclosure. If you were to fill it with water, none would drain out, and the model must not have any extra lines or faces. If you make your object into a group or component, Sketchup will indicate when its solid in the Entity Info dialog box (Window > Entity Info).
Another way to define solid: Every edge in your model must be bordered by exactly two faces. If an edge has less than two faces bordering it, there is an adjacent hole, and if there are more than two faces touching an edge, there is an extra face that needs to be deleted.
The most common errors (and the corresponding solutions) are:
- Stray edges (just delete them)
- Holes (trace an edge to fill them)
- Internal faces (delete them)






 While at the
While at the  Starting with the Rectangle Tool
Starting with the Rectangle Tool Using the Push/Pull Tool
Using the Push/Pull Tool 





